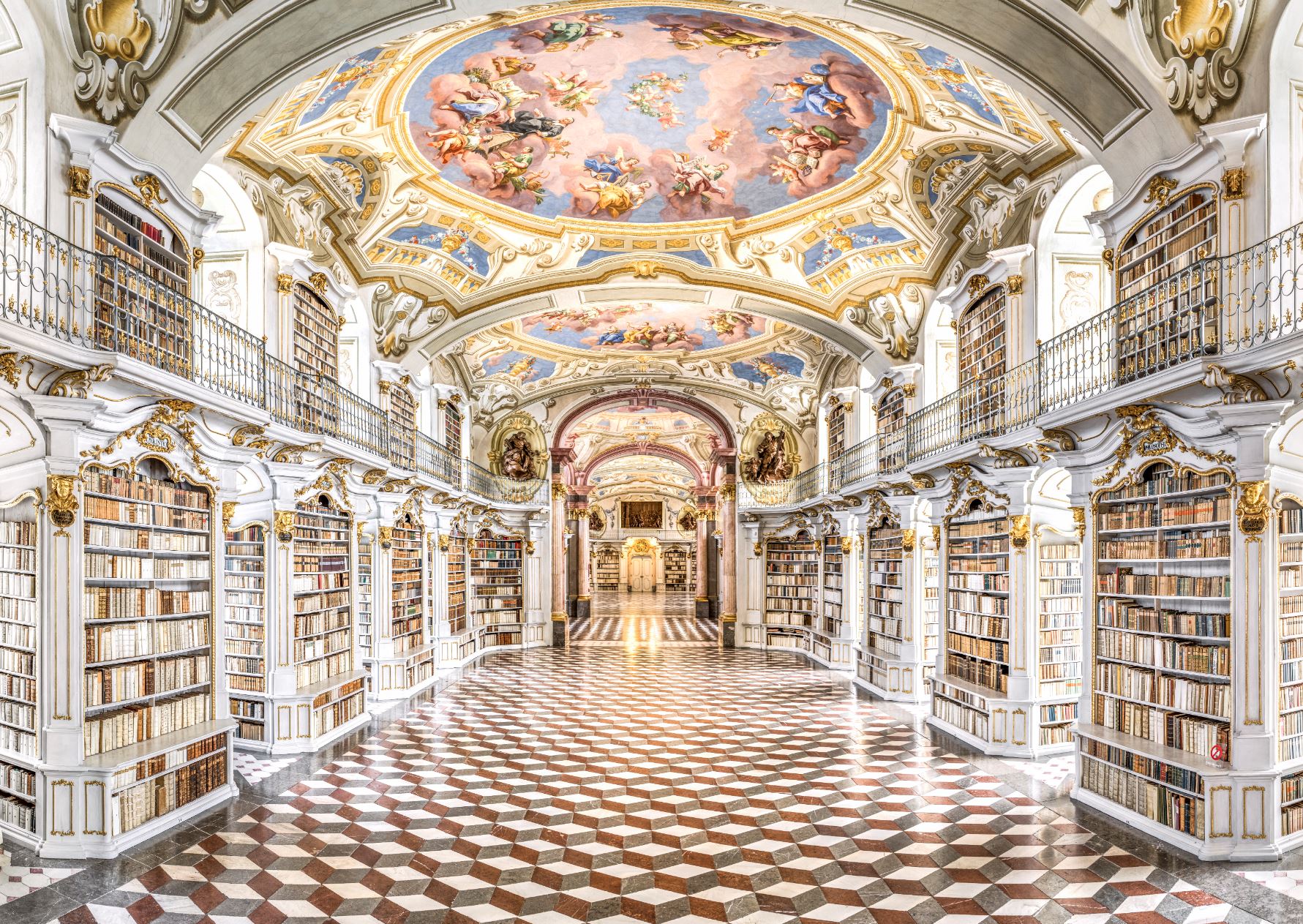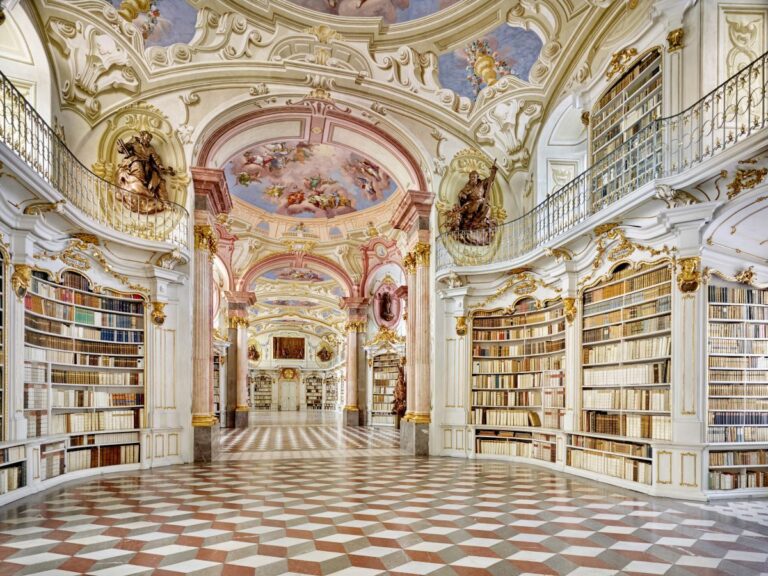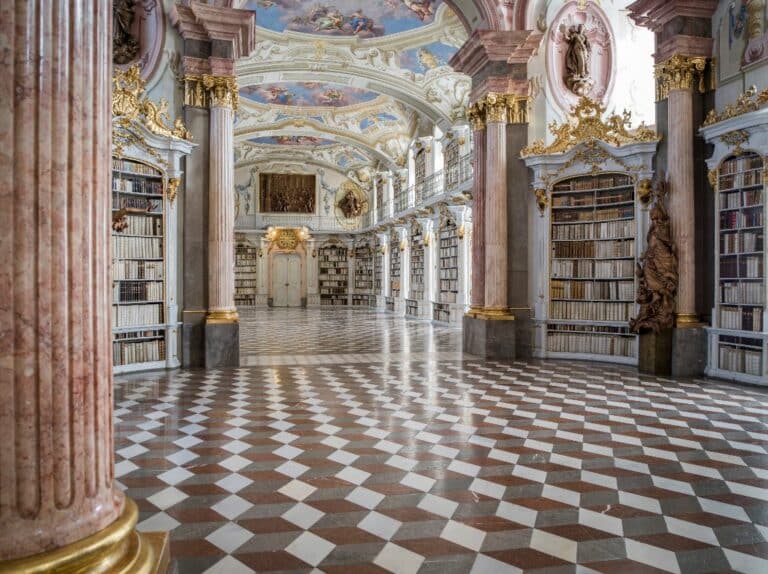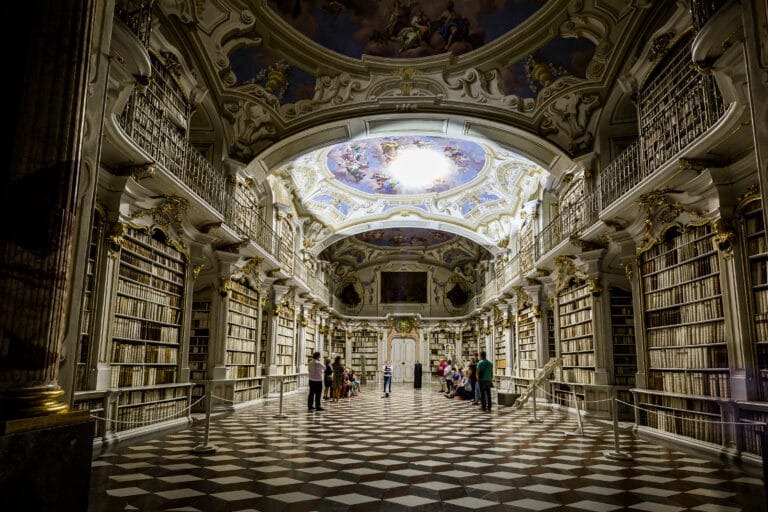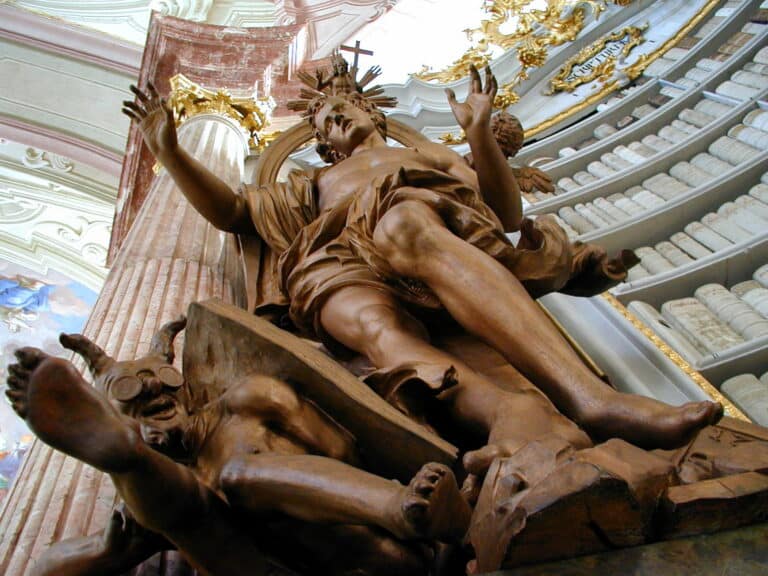The architecture of the Admont monastery library
"The eighth wonder of the world"
The eighth Wonder of the World ‒ Admont Abbey library
In the past, this hall was also used as a "Eighth wonder of the world" is called. The interplay of its enormous dimensions, its architectural structure, its book collection and its artistic furnishings is timelessly breathtaking.
The world-famous Admont Abbey Library is located in the east wing of the abbey building. It is accessible via the museum on the first floor of the south wing. With a Length of 70 mwith a width of 14 metres and a height of 11 metres (12.7 metres in the central dome), this room is the largest monastic library hall in the world.
In older literature, the architect of the Admont Abbey Library was mistakenly identified as the builder Gotthard Hayberger from Steyr. However, according to current research, the architect responsible for planning the library hall and overseeing its construction was Josef Hueber, who was born in Vienna and primarily active in Styria. He took inspiration from the magnificent building of the imperial Court Library (now the National Library) in Vienna, completed by 1726.
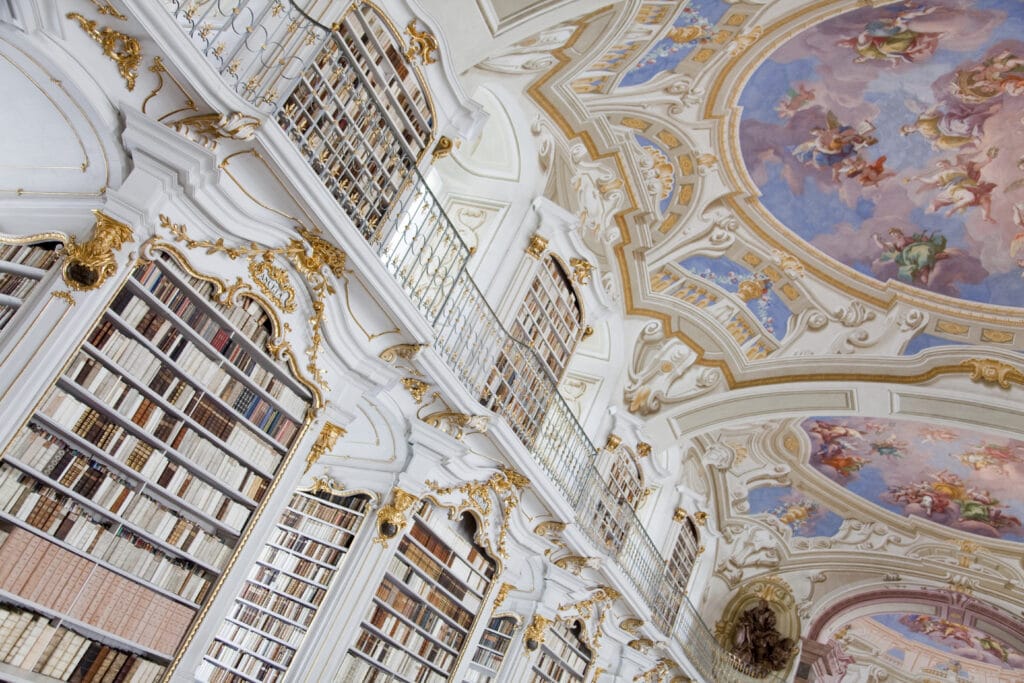
Hueber has also built the Admonter Hall in three compartments divided: Into a central, longitudinal oval domed room and two wing halls attached on both sides. The two wing halls are each spanned by three bays of elongated square vaults. This means that the entire elongated ceremonial hall is covered by a total of 7 domes vaulted. It runs through two storeys and is lit by 48 windows.
The central domed room is characterised by twelve vaulted columns made of reddish marble. They create a vertical accent. A gallery was dispensed with. Attention is drawn to the central dome fresco, which is essential to the library programme (all ceiling paintings are by Bartolomeo Altomonte). Its theme is divine revelation with the depiction of divine wisdom personified.
In the two long side halls, a gallery supported by consoles runs along. This emphasizes the two-story structure and reduces the height of the domes. Integral to the spatial impression are the two-story bookcases. In the corners of all the subspaces, these cabinets are rounded. This spatial solution, which anticipates the Empire style, conceals 12 of the total 60 windows. Behind each pair of inner corner cabinets in the wing halls, spiral staircases lead to the surrounding gallery on the upper floor at four points of the library.
Imitating real book spines, these doors, which are not recognizable as such, maintain the cohesive impression of the space. Visitors often refer to them as "the secret doors" of the Admont Library.
The The Admont Book Hall was not planned until around 1765. The construction work was probably completed in 1773. The interior architecture is therefore strikingly different from older book rooms and other 18th century monastery libraries. The difference is particularly evident in the colour scheme and lighting. The numerous windows provide brightness. Instead of the warm brown tones of earlier libraries, the Admont bookcases are white with sparse gold decoration. On the one hand, there are hints of Rococo style elements here. On the other hand, it reflects the intellectual trend of the time: the Age of Enlightenment.
The Enlightenment spirit can of course also be felt in the book collection, in the works of art and even on the floor of the hall. Over 7,000 diamond-shaped stones of white, red and grey marble are ingeniously arranged in geometric patterns throughout the library. Depending on subjective perception, bands, zigzag lines, cubes or seemingly spatial stepped structures can be recognised.

