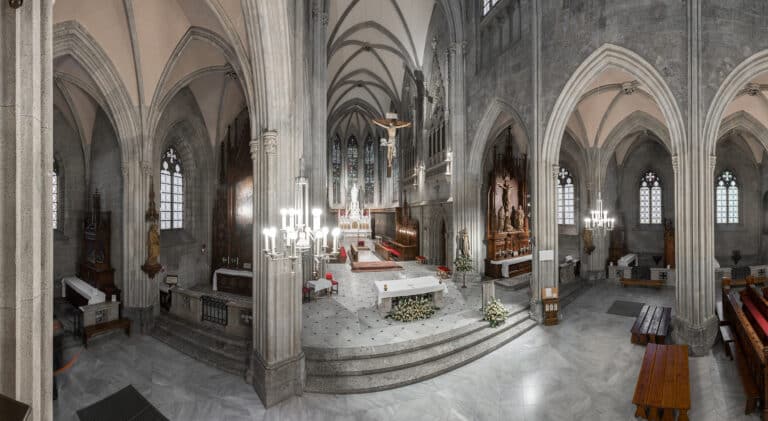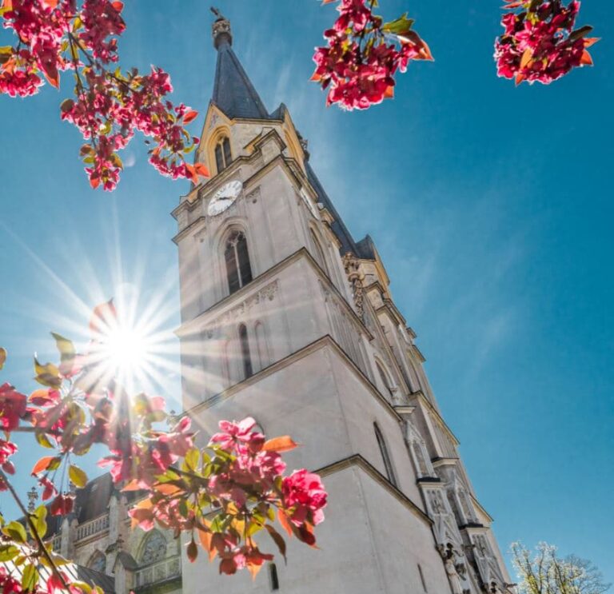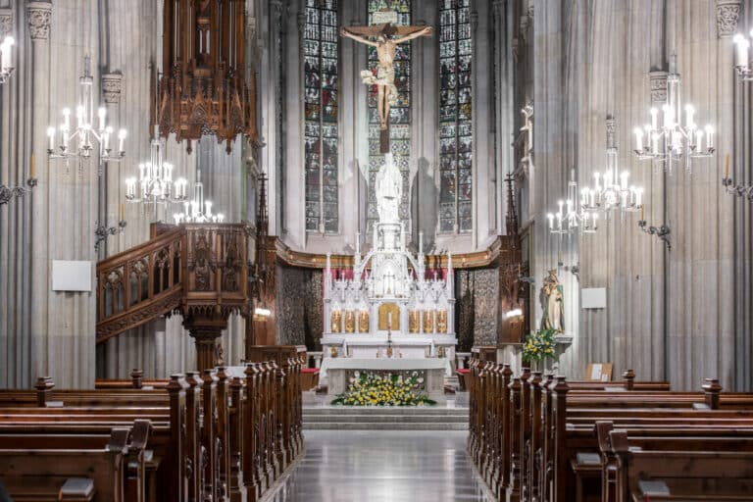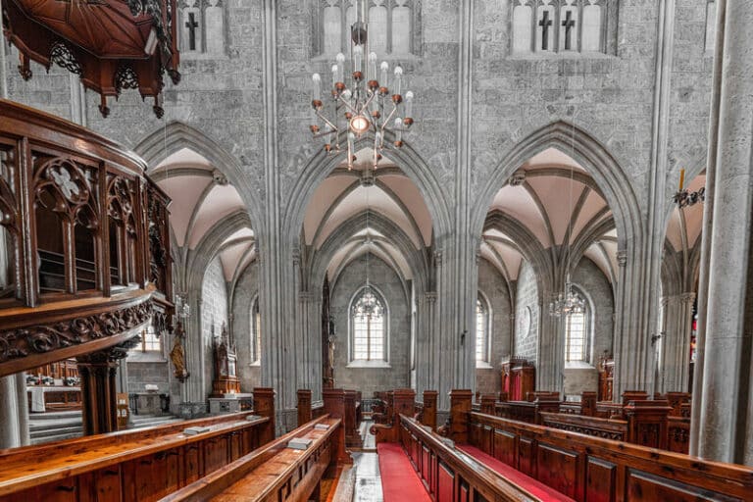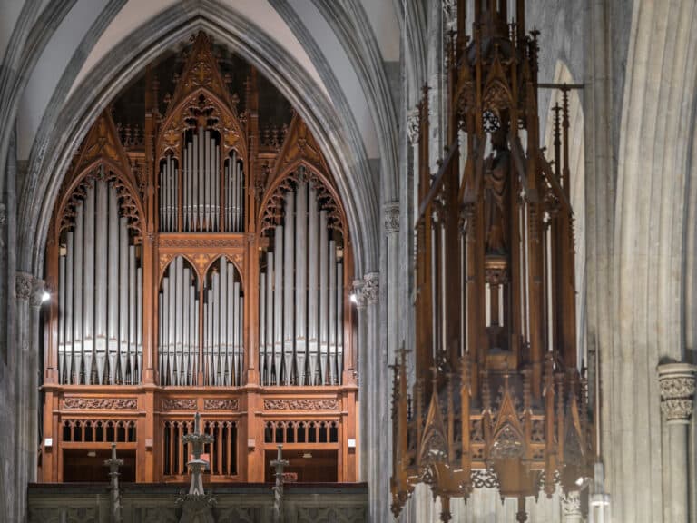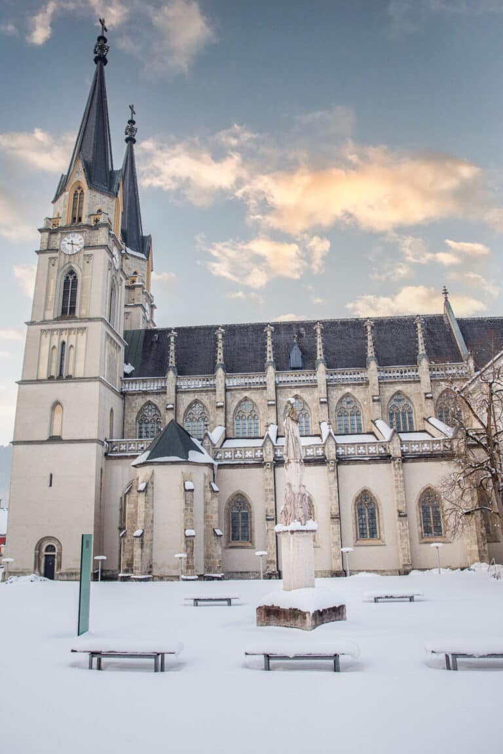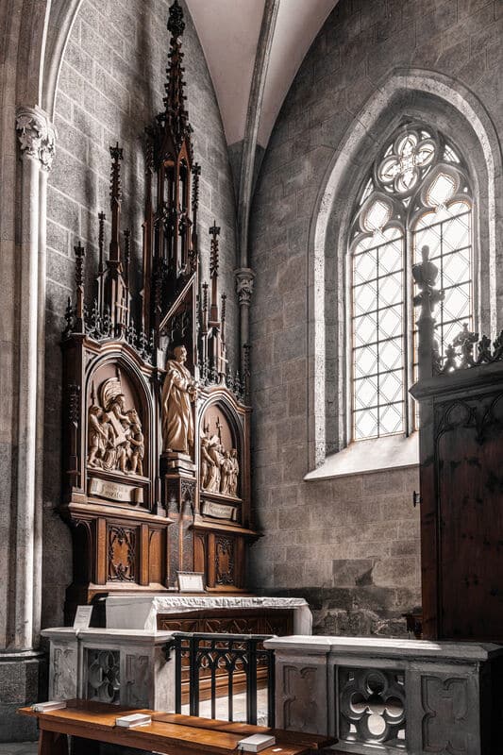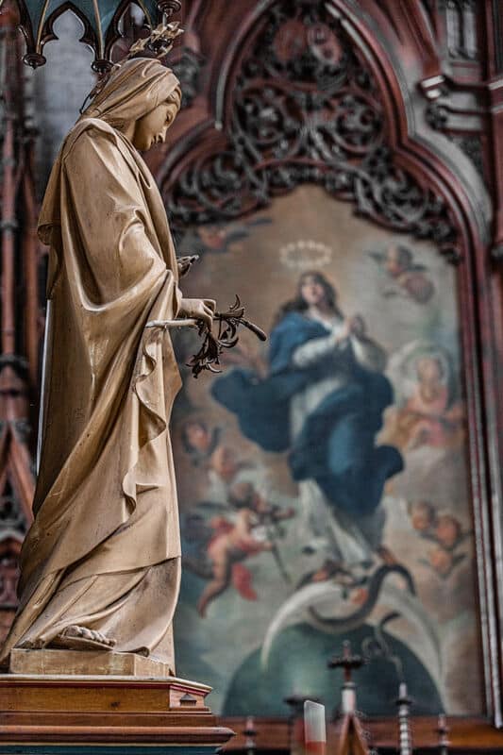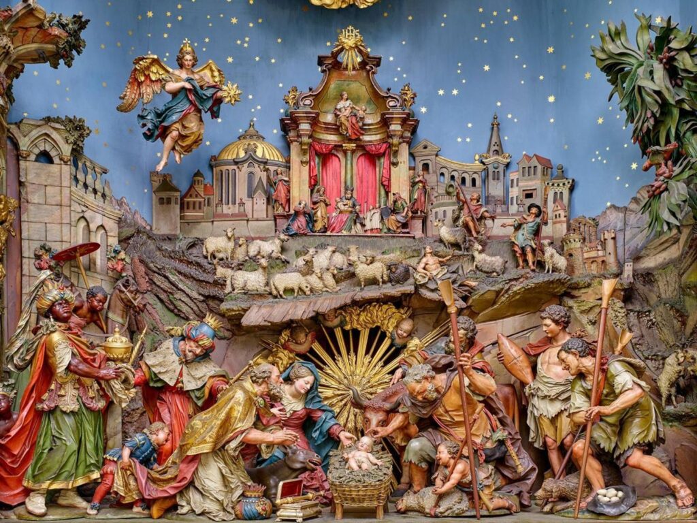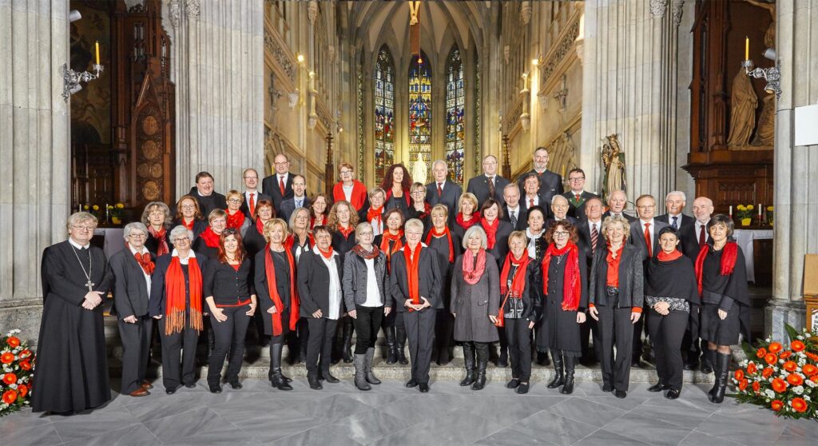The Admont collegiate church
Neo-Gothic splendour with deep roots
The collegiate and parish church of Admont rises majestically, consecrated to St Blasius, in the heart of the Enns Valley. After the devastating monastery fire of 1865, it was rebuilt on the Romanesque and Gothic foundations under Wilhelm Bücher and solemnly consecrated in 1869.
Today, the Admont collegiate church one of the first and largest neo-Gothic sacred buildings in Austria - a masterpiece of architecture with an impressive spatial effect. The three-aisled nave, the striking choir and the two imposing towers, 73 and 74 metres high, make the church a true landmark of the region.
Inspired by the famous Regensburg CathedralThe building combines artistic richness with spiritual depth - a place that not only captivates religious visitors, but also inspires art and architecture enthusiasts.
A visit to Admont Minster is more than just a tour - it is an immersion in history, faith and Gothic beauty.
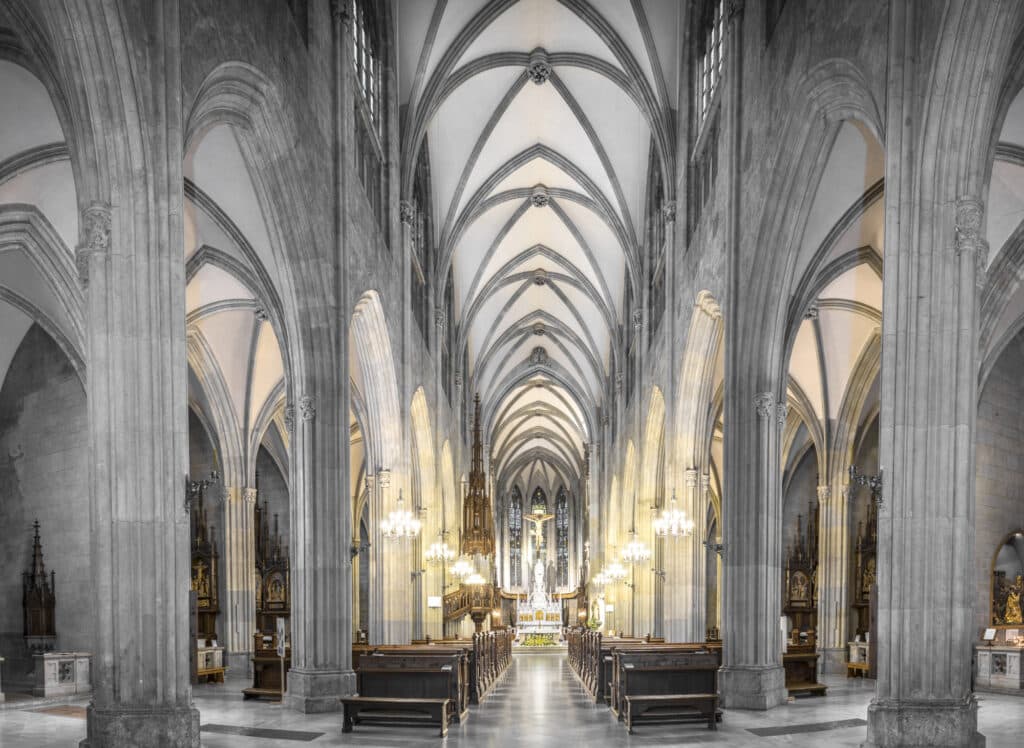
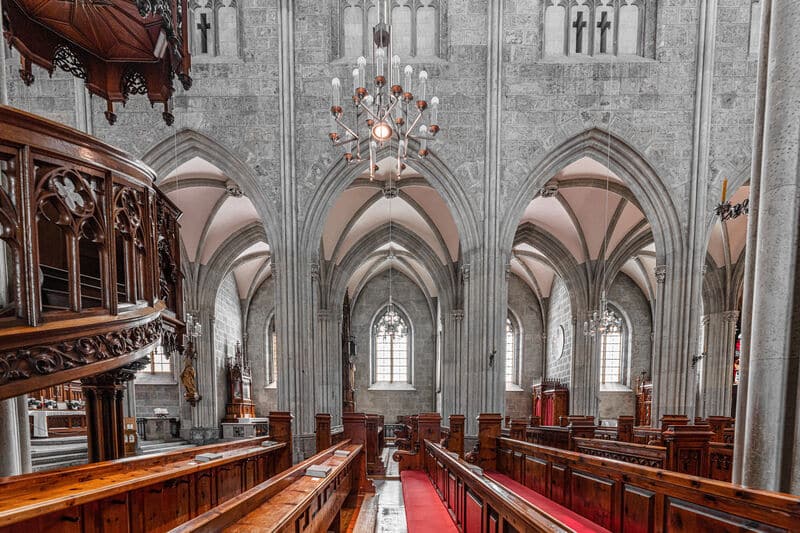
A room full of art, faith and history - the interior of Admont Abbey Church
Admont Abbey Church is not only impressive from the outside - its interior is also a masterpiece of sacred art. The three-nave nave is harmoniously divided into five side chapels with a total of six artistically designed altars - a place that makes faith tangible and history tangible.
A particular highlight is the Marian altar with the painting "Maria Immaculata" by Martino Altomonte (1657-1745). The painting is framed by 15 carved medallions depicting the mysteries of the rosary - created by the famous Admont sculptor Josef Stammel. Both works of art date back to 1726 and are among the few that survived the devastating abbey fire of 1865 unscathed.
Immerse yourself in the spiritual and artistic depths of Admont Abbey Church - a space that touches and impresses.
Elements
The famous Christmas cot by Josef Stammel is located in a side chapel. It is open from 25 December to 2 February. The Gothic crucifix under the triumphal arch from 1518 is attributed to Andreas Lackner.
A statue of St Blasius crowns the high altar made of white Carrara marble. The choir is decorated with large tapestries created by Frater Benno Haan in the early 18th century.
Facade design
The west façade shows figures of St Benedict and St Scholastica. A pointed gable with the figure of the abbey's patron saint, St Blasius, crowns the portal.
The Romanesque side portals date back to the 12th century. On the north side of the nave, the architect had caricatured heads of Kaiser Wilhelm I and Bismarck added in the form of Gothic gargoyles.

